The main aspects of the new Urban Lifestyles approach which differ from the existing policy approach, are as follows:
- a minimum level of private outdoor amenity space for flats – strengthening the existing private amenity space policy and setting out an amount of private space for future occupiers, separate to any public realm or communal areas of public open space
- minimum room sizes for all types of dwellings – updating the current requirement which applies to affordable housing only
- variable parking standards – with opportunity for lower standards depending on the circumstances and sustainability of the site
- varying approach to requirements for public open space – in urban areas our current adopted standards (policy CS24) are often not realised for the amount of all types of public open space. We also need to consider whether new standards are needed for urban areas and whether contributions for open space could be made to improve the public realm, e.g. key public squares, streets, or outside meeting places where higher densities are proposed
- a requirement for new homes and development in our urban lifestyles focus areas to achieve a minimum level of density – subject to meeting key criteria relating to the points above, and avoiding harm to local character, designated ecological, heritage and other assets
We want to share how such an approach might be achieved, with reference to examples locally and nationally. We will then set out the ranges of density that might be applied in our main Urban Lifestyle’s areas.
We want to draft a new planning policy that brings these considerations together, but also include requirements to ensure that optimising density does not come at the cost of harm to key assets, residents’ amenity, and local character.
Urban Lifestyles – Private Amenity Space
Direct access to private amenity space is critical to mental health and well-being and can enhance people’s daily lives. It is proposed to retain and strengthen the requirement for a minimum of 5 meters squared (5m.sq.) of directly accessible private amenity space for every apartment, with more space for houses. This minimum level is needed to allow residents to be able to use these spaces for a range of day-to-day activities, such as drying washing, growing plants, and sitting out.
There are a number of ways in which private amenity space can be provided in new developments. The most common type are rear gardens associated with houses. In Urban Lifestyles developments, smaller rear gardens can be provided, combined with garden terraces between buildings, or roof gardens and terraces, to create a wider range of usable spaces for residents.
For apartments, balconies are the main method above ground floor level, with small private garden spaces often provided at ground floor. Balconies can be designed to either completely project from the face of the building or be partly or fully recessed within the structure, to allow use in a variety of weather. New forms of housing design can provide private amenity space ‘decked over parking areas’ and apartments with facilities located on their roof often work well at the top level of a building, using space which would otherwise be left as a roof, which can make more efficient use of space. This approach can also provide small and medium developers a way to provide innovative design solutions which is different to the volume house builders. The focus should be on creating quality spaces which enhance residents’ quality of life.
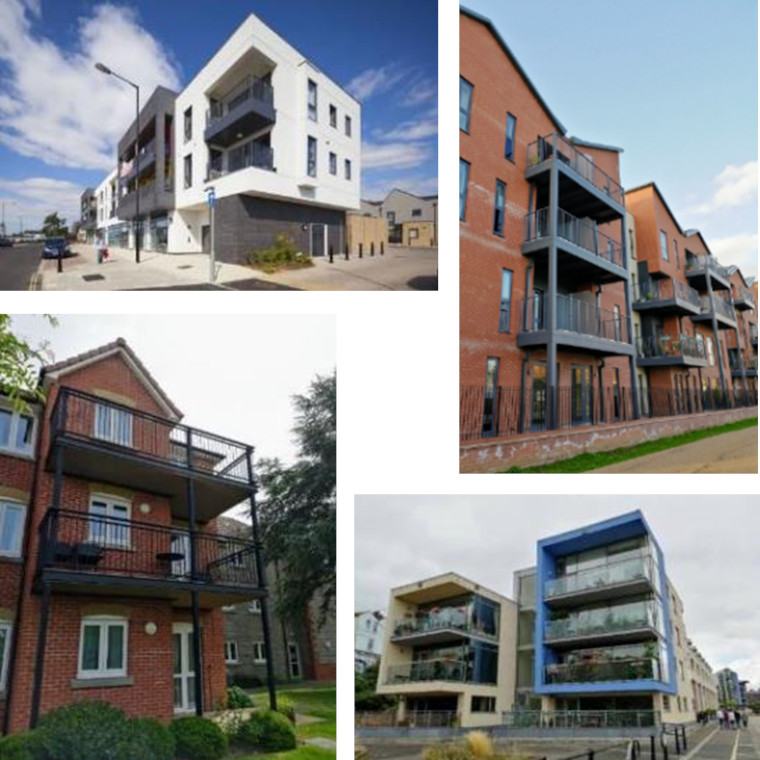
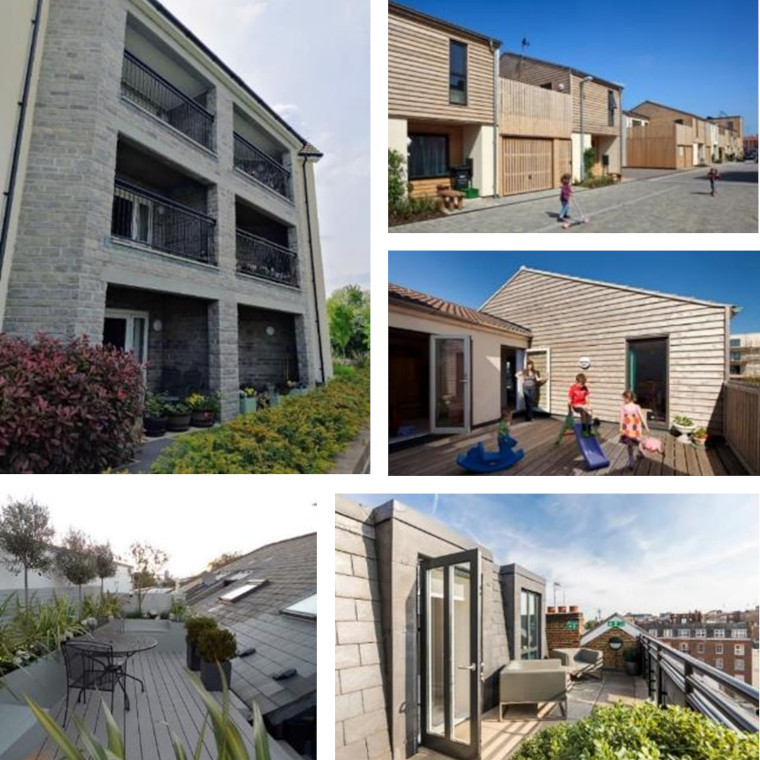
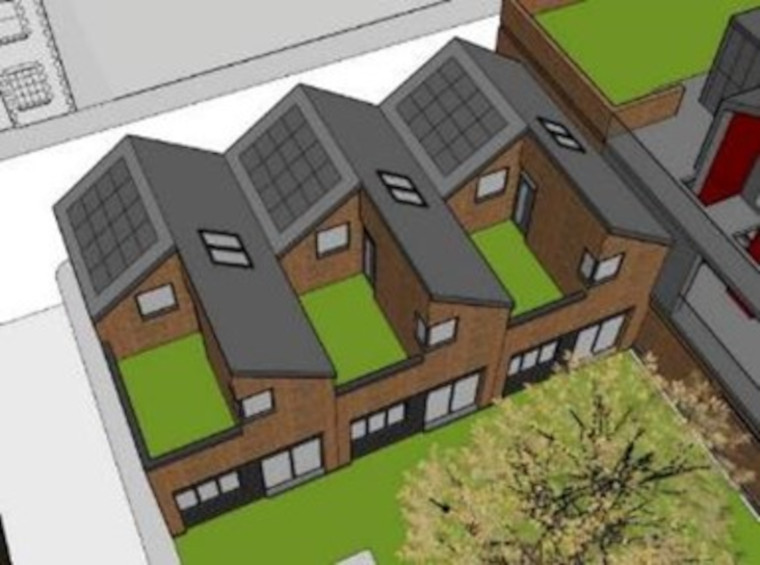
Urban Lifestyles – Parking
How the parking of private vehicles is dealt with is one of the key considerations with the Urban Lifestyles approach. In general, a variable parking standard is needed within optimised Urban Lifestyles developments.
In the Local Plan Phase 1 consultation document we outlined our intention to explore a new approach to our parking standards and policy. This can be viewed online in the Phase 1 document. The purpose of the new approach was to take account of the varied built environment within South Gloucestershire and explore the potential for a different approach in areas identified as having good access to services and facilities and public transport connections, close to town centres and high streets. With this we introduced the idea of having different parking standards within identified Urban Lifestyle areas.
We introduced the proposal that sites within Urban Lifestyle Areas would have the opportunity to undertake an Accessibility Assessment which would then determine a level of appropriate parking provision that departs from the district wide standard, recognising these areas are likely to be better connected to service, facilities and public transport. The assessment would be on a case by case basis and take into account the specific circumstances of each site. We proposed that the assessment should look at the key criteria below:
- local access to key services and facilities and their accessibility by walking and cycling;
- proximity, frequency and access to public transport with connections to key facilities and locations (Bus and Metrobus and Rail); and
- existing and potential parking management issues and solutions within the area.
Alongside the Local Plan the council is looking to bring forward a parking tool that will allow individual proposals to undertake an Accessibility Assessment, respond to these points and investigate new approaches and range of parking standards, within urban lifestyle areas.
This is to allow some of the space which is taken up by large numbers of parked cars to be used for other uses, such as enhanced areas of public realm, town centre uses and a higher number of homes. Some parking space will be needed in these developments, but it will be provided at a lower level when compared with non-optimised developments.
Reusing land which may previously been needed to meet our parking standards can also help us achieve our objectives for regeneration and a mix of uses to provide the vibrancy, vitality and new types of development which will support the long-term future of our high streets and town centres.
The need for new forms of development and innovate design solutions to provide parking but in a reduced way that does not dominate our available land, particularly in and around the most accessible parts of our urban area, will encourage development proposals and ideas from small and medium sized developers, builders and businesses.
There are a number of different ways to accommodate parking. For houses, garages, driveways and on-street parking are the standard approaches. For optimised developments, houses can be provided with wide, integrated garages, which can also be used for the storage of household items, or well-landscaped driveway parking. Another option is to design undercroft parking, where vehicles can park under raised gardens, which removes vehicles from the surrounding streets.
For apartments, parking is often provided within dedicated courtyards, which are very basic, often lacking in visual quality and greenery. This basic approach can be enhanced, with higher quality paving materials, green landscaping such as trees and shrubs, and more secure boundaries to gardens and living spaces.
As well as improving the way private vehicles are dealt with, the Urban Lifestyles approach also puts an emphasis on the alternatives to driving, including walking, cycling and public transport, such as buses and trains.
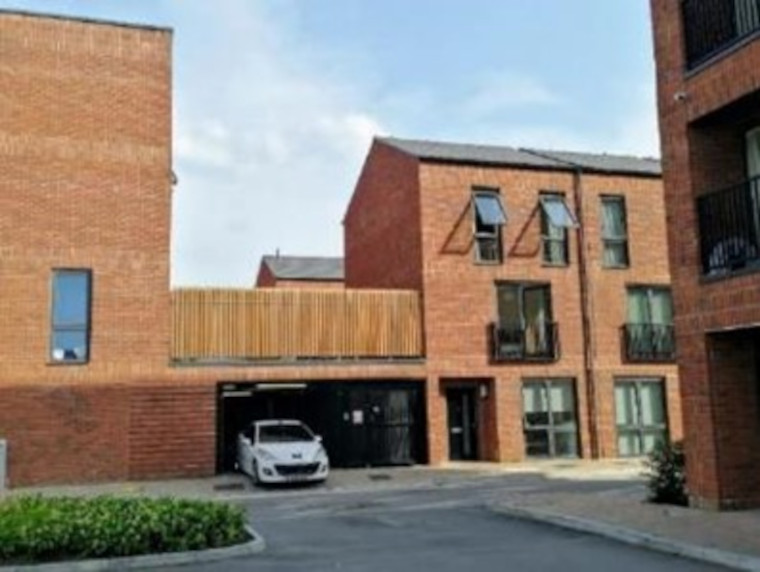
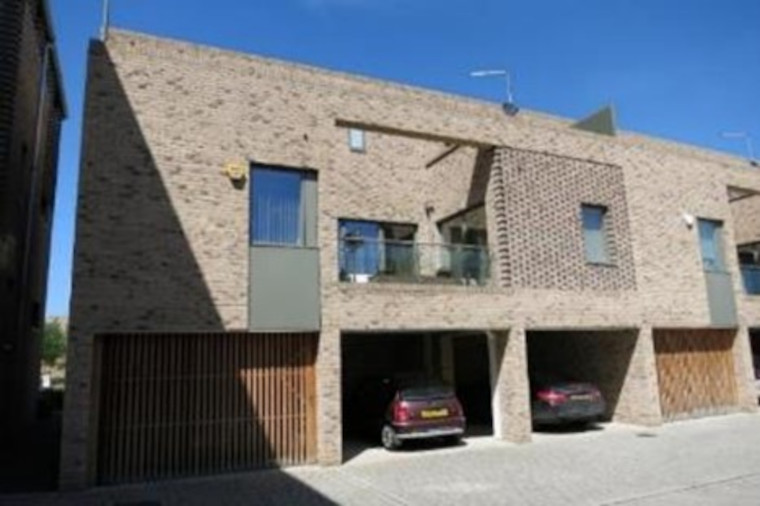
Urban Lifestyles – Open space
The design of the public realm, including any streets and other public spaces, is a critical element within the Urban Lifestyles approach to optimising urban development sites. For this approach to work, the streets themselves must become part of the provision of open space, being welcoming, safe, and well-designed. They should not be car-dominated, and should be well-landscaped, well-lit, and properly overlooked to enhance safety.
Most Urban Lifestyle sites will not be able to accommodate formal playing pitch provision but children’s play provision and formal opportunity for interaction, sitting and access to green infrastructure should be provided where possible. We might need to rethink our existing adopted policy (CS24) standards for open space, to ensure we get the right type and quality of spaces for urban developments, rather than look for quantity that is provided far from the development.
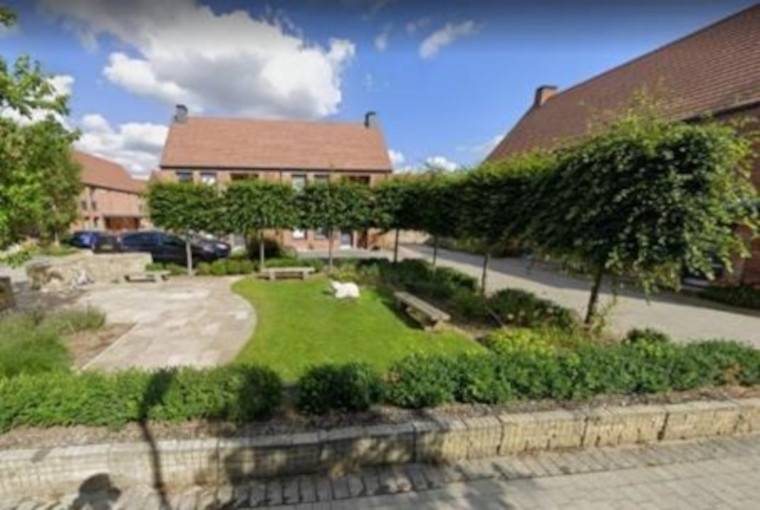
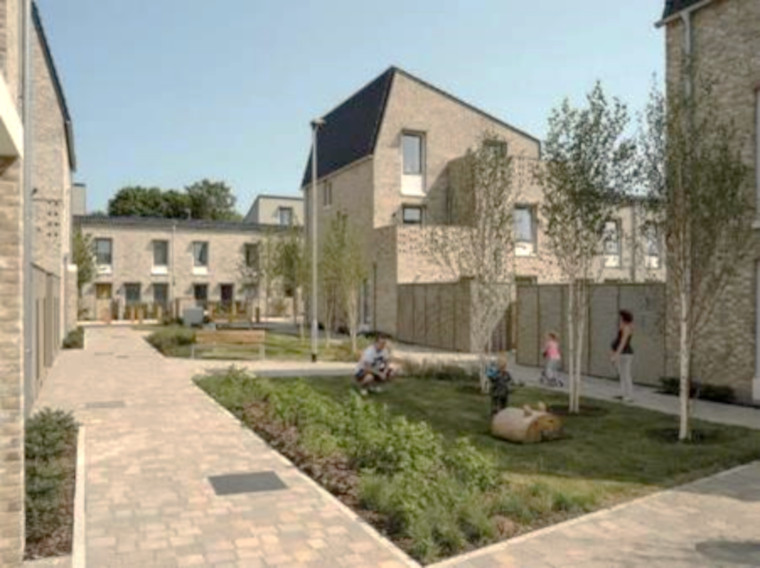
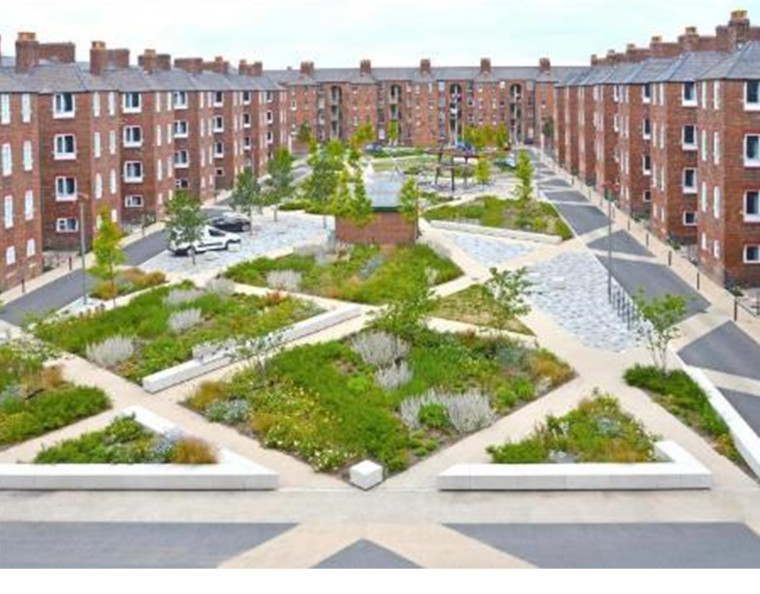
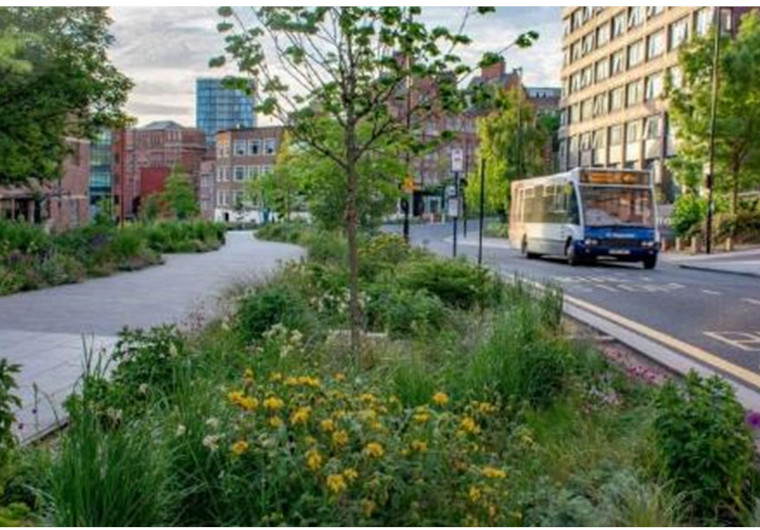
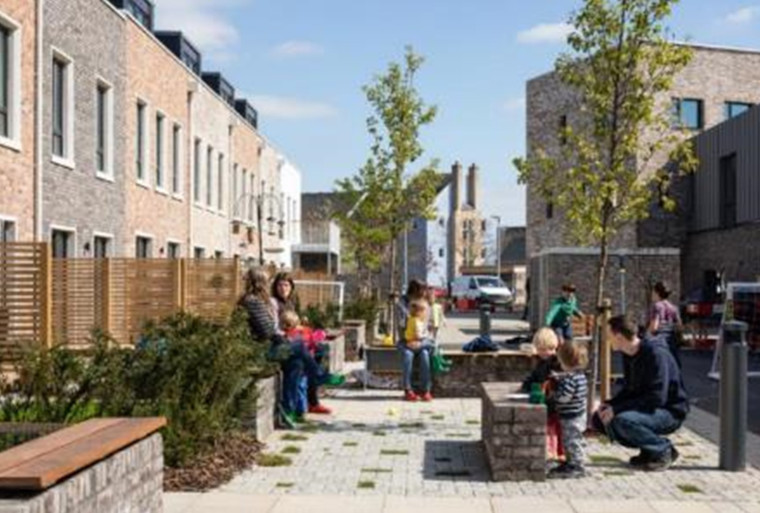
Density Examples – Dph means ‘Dwellings per Hectare’
Semi-detached housing: 10-35 dph
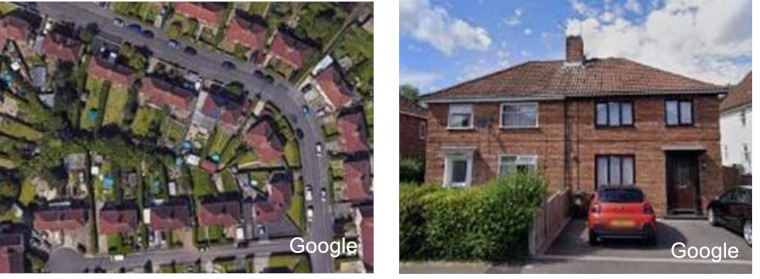
Hanham Hall
Houses and apartments: 50dph
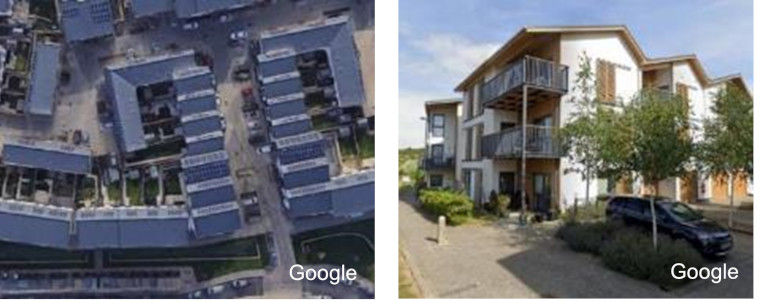
Terraced housing: 60-90dph
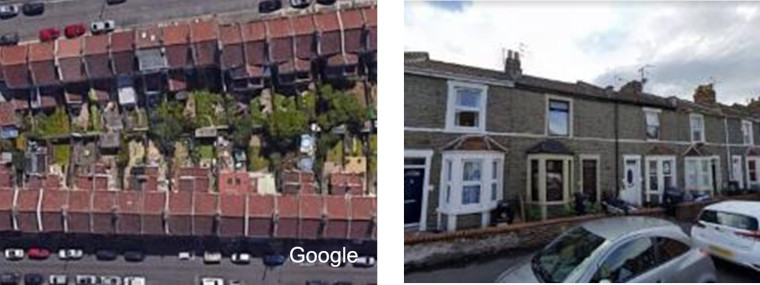
Former Royal British Legion site
Apartments and houses: 90-100dph
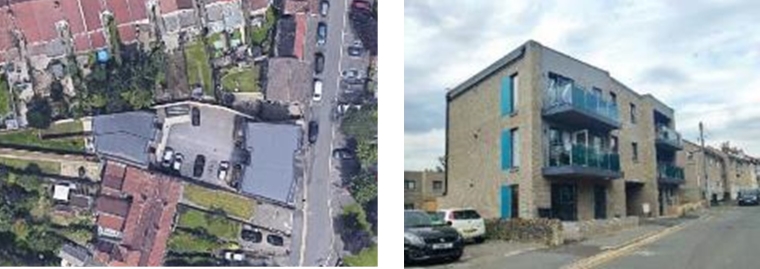
Keynsham apartments and leisure centre: 270dph
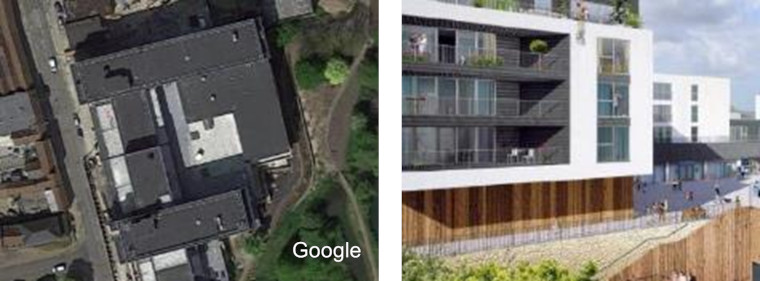
Emerging Urban Lifestyle areas and density policy
In line with the requirements for producing our new Local Plan, set in the National Planning Policy Framework, our new policies, sites and future planning applications must, subject to meeting certain criteria, make efficient use of land and demonstrate significant uplifts in density, in the most sustainable areas and on brownfield sites. This approach is also intended to support the vitality of our town centres and high streets, to bring greater range of uses, vitality, vibrancy, new development and more footfall into these areas.
The most appropriate urban areas for uplift and optimisation of density are shown on our interactive online map, which includes a notional 10-minute walking zone from the centre of each area. These focus on our designated town centres and high streets, the transport nodes of Cribbs Causeway and UWE bus stations, along with the train stations of Bristol Parkway, Yate, Patchway, Filton and future train station at Filton Airfield, and the out of town retail area at Longwell Green.
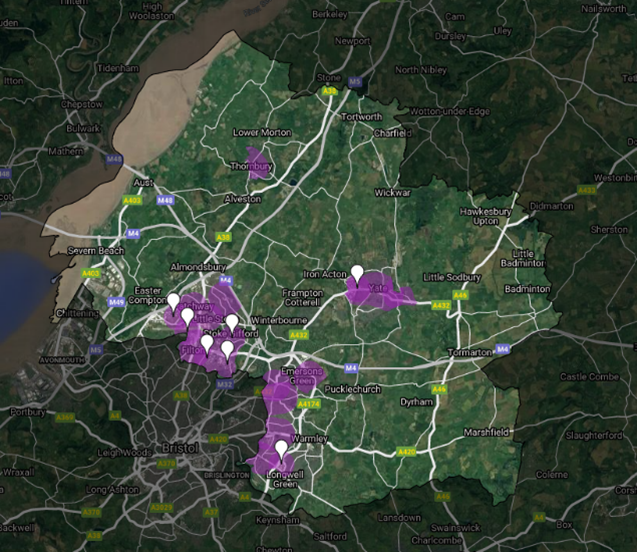
We talk more about each Urban Lifestyles area in the next section. It is within these areas that future applications and allocation in our new Local Plan will be expected to optimise use of land, by being developed to certain densities.
The appropriate density for each area will be expressed as a range. Future developments in these areas will be expected to fall in the density range, subject to meeting key criteria, such providing a high-quality environment for future residents and avoiding harm to local communities and the existing character and assets of the area.
The location of a development site within an Urban Lifestyles area will be a key factor to inform the appropriate density. Sites which are very close to the town centre or high street of an area, near to shops, services and public transport options, would be expected to be developed at a density around the upper level of the density range for that area. A site which is located further away from the shops and services would be expected to be developed at a density towards the lower end of the range.
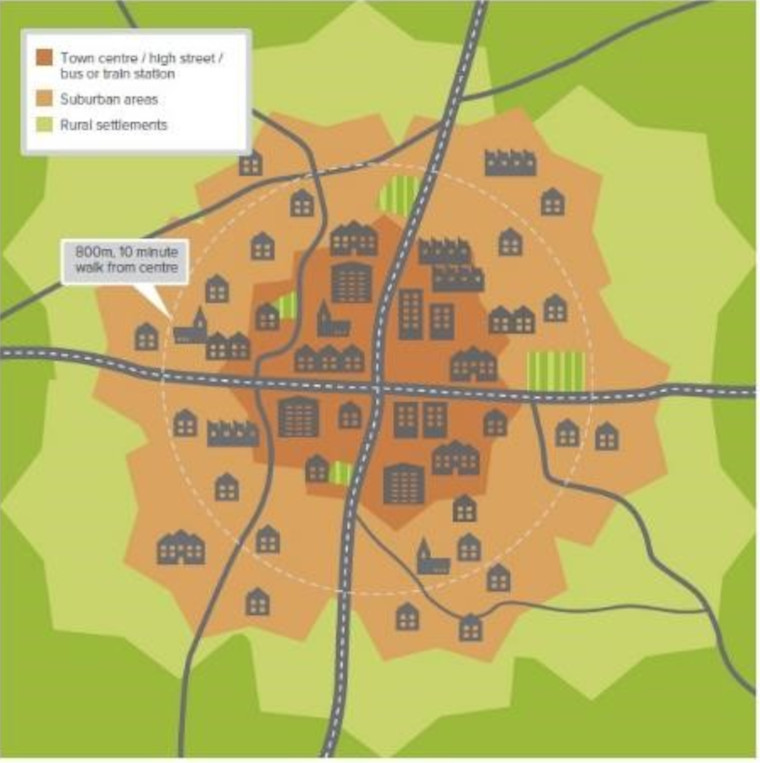
These density ranges have been informed by our ‘Urban Lifestyles – Density and Character study’ part of the evidence base for the new Local Plan.
This technical evidence investigated the character of each of the named Urban Lifestyles areas, including the more common types of built forms, and establishes the current character and density situation. The information from the analysis has assisted in establishing a density range for new development. A number of criteria have been used in developing the density ranges, including:
- the character of area, including existing density
- if a conservation area is present
- the existence of railway connections
- access to Metrobus rapid transit and Strategic Cycle Routes
- the level of access to shops, facilities, services and recreation
In all Urban Lifestyles areas and central to future plans and developments will be the need to balance a requirement for optimising density with avoiding harm to existing surrounding areas and the amenity of residents. So minimum standards for room sizes, private amenity space and avoiding harm to existing parking will need to be met. We also need to carefully consider how each development would respond to the special characters of the various areas and the need to protect and enhance these places. The existence of conservation areas and listed buildings, or positive landscape features, such as mature trees, are common features which need careful consideration.
The draft Urban Lifestyles and Density policy sets out what would be required when developing a site within an Urban Lifestyle area, to balance investigation of higher densities with achieving high quality development for people, places and the environment. This policy also acts as a sign-post to other policies which are directly related to the new Urban Lifestyles approach, such as parking, private amenity space, and open space.
Read the next chapter – Urban lifestyles – locations and sites
Go back to the Local Plan 2020 – Phase 2 Urban, Rural and Key Issues document landing page.